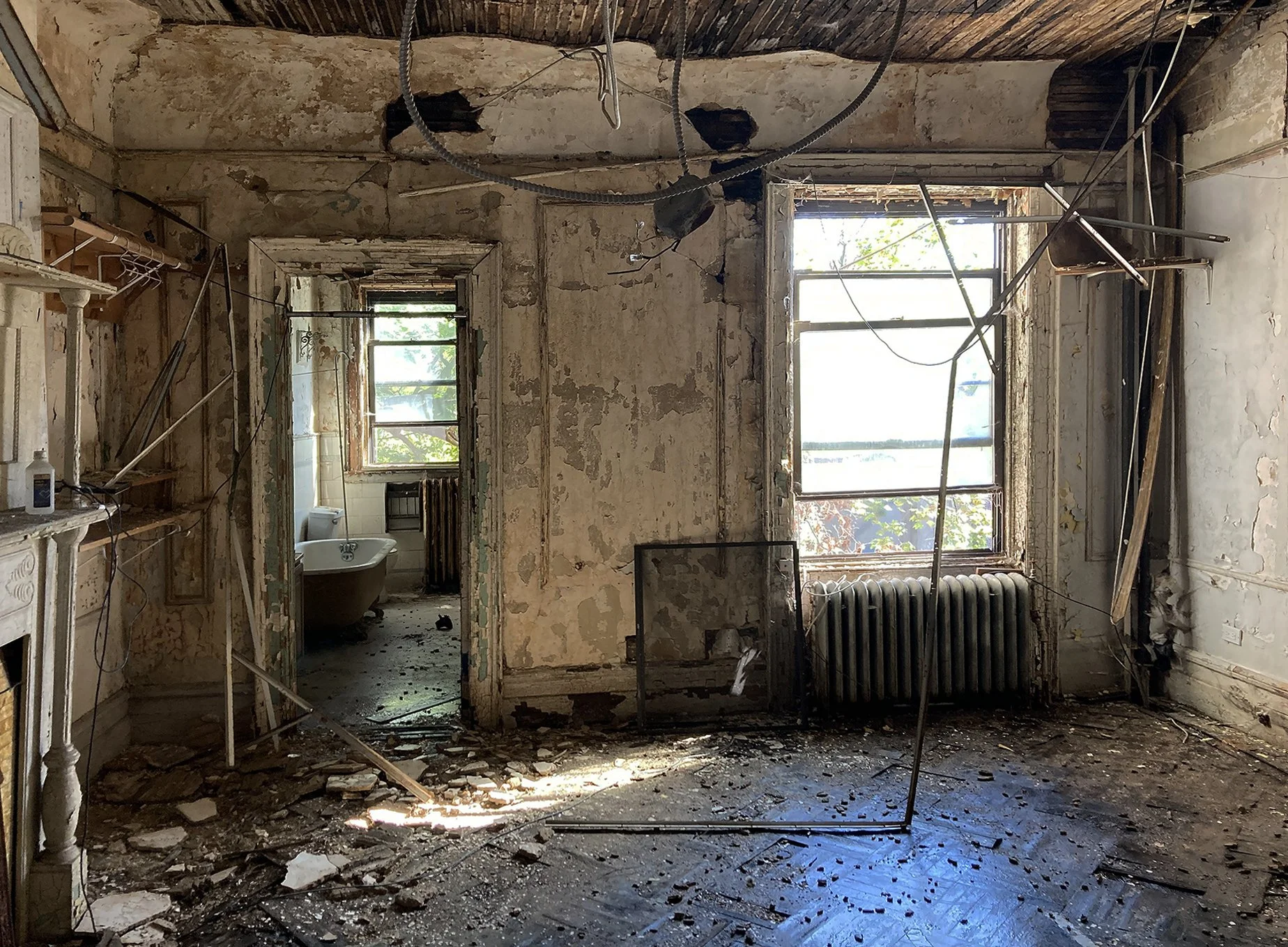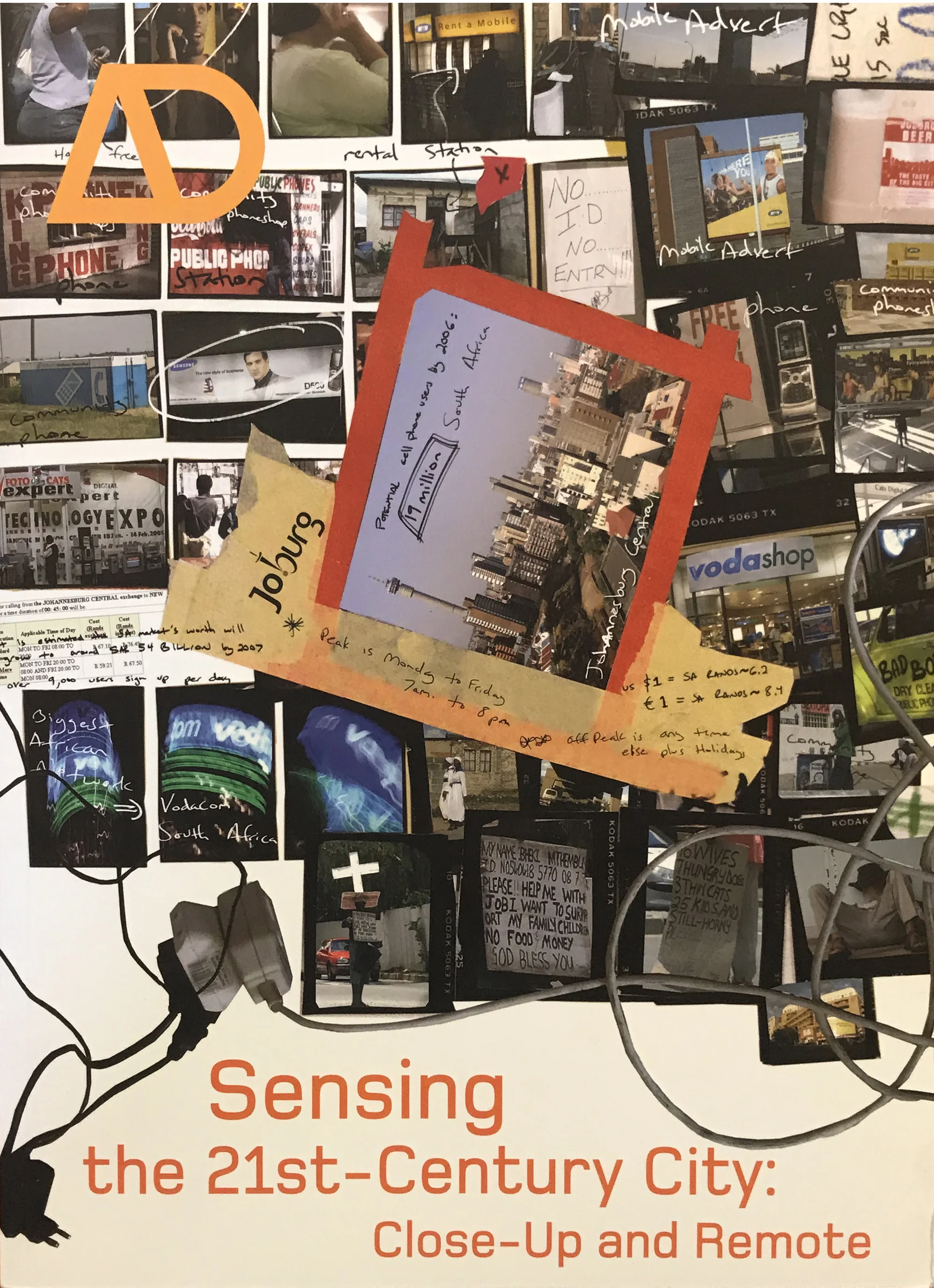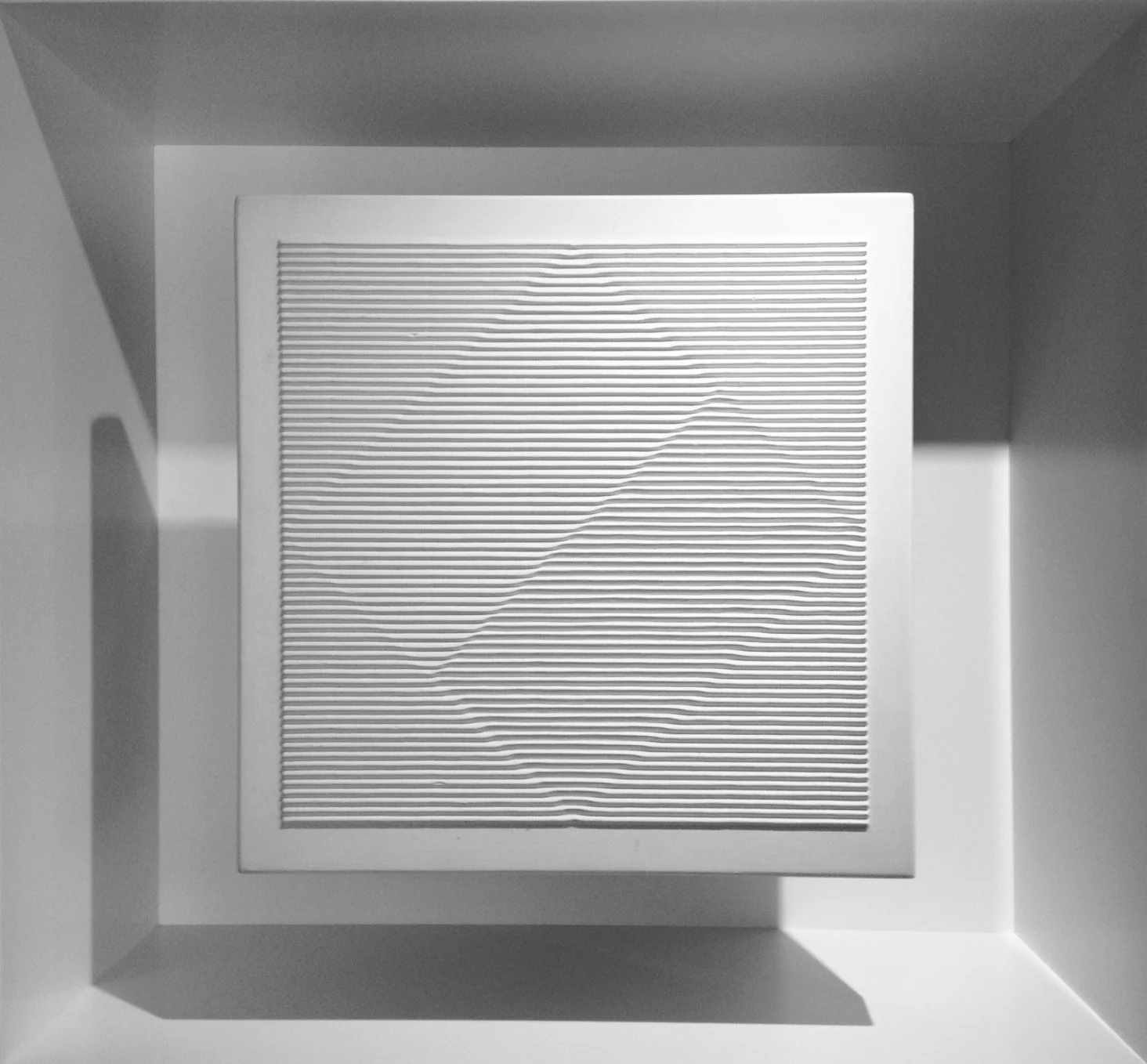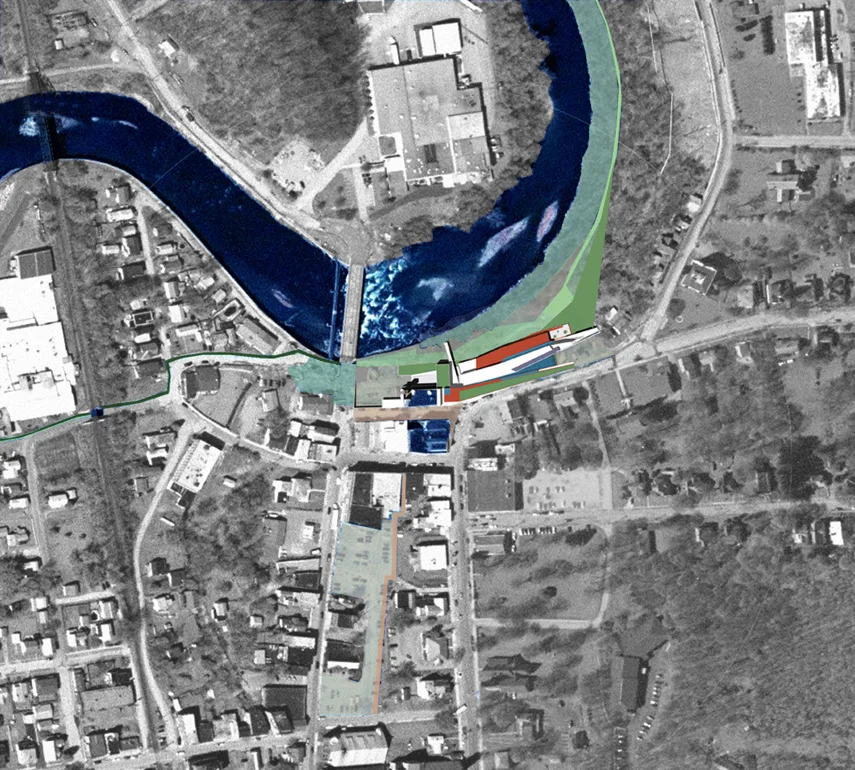1861
Currently in the early stage of construction this project is for a new mixed use building on the Carsmanville Area of Manhattan
EXPLORE PROGRESS
Read More
1840
Located in the Carmansville area of Manhattan, the project is a mixed-use development with commercial and residential units.
Read More
AA Private Residence
This project is a residential interior in the neighborhood of Los Jerónimos in Madrid.
EXPLORE
Read More
1871
Adjacent to 1861 and currently under construction this project is for a new mixed use building
EXPLORE PROGRESS
Read More
114
Expecting construction completion for Spring of 2025, this project proposed the conversion of two XIX Century townhouses into a multi-family building.
EXPLORE PROGRESS
Read More
Adaptive Reuse as Community Office Space
Restoration of XIX Century Church and transformation into a Community Office Space
EXPLORE
Read More
2335
Located in Manhattanville, the project is a mixed-use development with commercial and residential units.
Read More
OB Office
Transformation of a conventional commercial space into a “fluid office” crossing between professional and personal life of the users.
Explore
Read More
Technopoles & Biotopes
…to overcome the negative friction between the informational economy and the "sense of place" embedded in the region's inhabitants.
Explore
Read More
Corner Infill in Harlem
Adjacent to St. Nicholas Park in Manhattan, the new construction project consists of a nine stories condominium building with two retail spaces in the ground floor and seventeen residential units above.
Explore
Read More
719 St. Nicholas
Located in the Hamilton Heights/Sugar Hill Historic district in Manhattan, the rehabilitation project proposes the conversion of a single room occupancy four stories townhouse, into an eight residential units building with a retail space at ground level.
Explore
Read More
813 St. Nicholas
Located in the Hamilton Heights/Sugar Hill Northwest Historic District in Harlem, the project proposed the rehabilitation of a multi-family walk-up building.
EXPLORE
Read More
GL Private Residence
Located in a high-rise building in midtown Manhattan, the project is a gut-renovation of a two-bedroom apartment.
Explore
Read More
20th Art Space
The 20 Artspace gallery is located in the Quirinale/Esquilino neighborhood in Rome. The project consists of an adaptive reuse of a late 1800’s building ground floor commercial space.
Explore
Read More
PD Private Residence
Located in the Upper East Side in Manhattan, the project is two apartments gut-renovation and combination.
Explore
Read More
Envisioning Hoosick Falls
Through community participation, assessment and feedback, the Design Team assisted the Village in envisioning a direction for physical and sustainable development of downtown Hoosick Falls.
Explore
Read More
Housing Concepts: Salinas Valley
The proposed urban environment of the Salinas Valley would be a linear development which would occur alongside of route 101. The focus of this project seeks to combine 21st century agricultural production harmonically alongside urban development.
Explore
Read More
Carriage House
Located in the Hamilton Heights neighborhood in Manhattan, the rehabilitation project proposes the adaptive use of a XIX century four stories stable into a residential building with 26 units.
Explore
Read More
192 Lenox
Located in the Mount Morris Park Historic district in Manhattan, the project proposes the rehabilitation and conversion of a single room occupancy four stories townhouse into a condominium with five residential units and a retail space at ground level.
Explore
Read More
Hoos-Art Cultural Center
Hoos-Art Cultural Center is a 52,000 square-foot building located in the village of Hoosick Falls at the heart of the Hoosic River Valley. The proposed building links Downtown and Riverfront; integrates architecture and landscape in a plan that both reflects the singular natural beauty and rich artistic scene of the area.
Explore
Read More


















