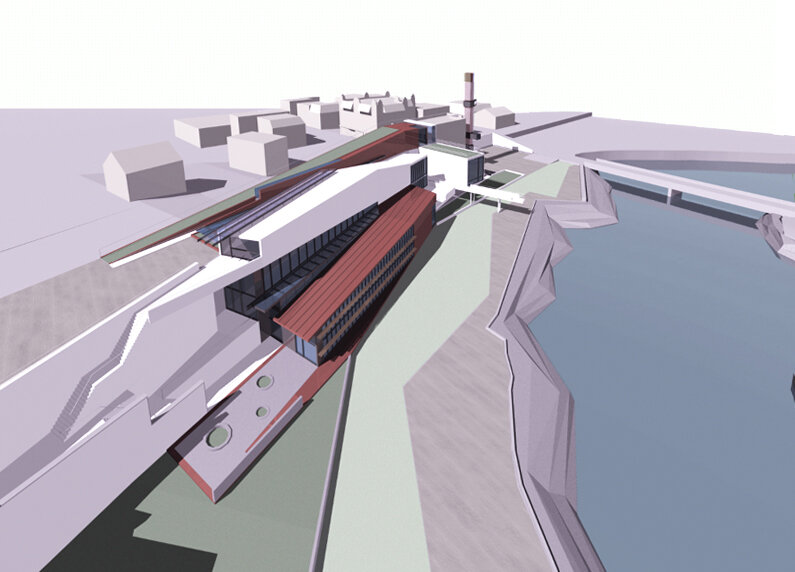Hoos-Art Cultural Center
Communities across America are turning to culture and arts to revitalize their moribund downtowns. Urban and rural centers are capitalizing on their unique heritage, landscapes and historic buildings to create a magnet for tourism while spurring the local markets.
COMMUNITY STRATEGIC PLAN
Promoting development within Hoosick Falls is the main goal of the Community Strategic Plan. The proposed Hoos-Art Cultural center is one idea for local development and identity-building for the Hoosick community. An arts/cultural center could build on the legacy began by Grandma Moses, the world renown artist who painted the landscapes and farms of Hoosick.
Hoos-Art Cultural Center is a 52,000 square-foot building located in the village of Hoosick Falls at the heart of the Hoosic River Valley. The proposed building links Downtown and Riverfront; integrates built form and landscape in a plan that both reflects the singular natural beauty and rich artistic scene of the area.
Through a consultation process, the Hoosick Falls community and design team identified location and program requirements for the new building. The Hoos-Art Arts/Cultural Center will include ample space not only for the installation of a permanent collection, but also for major temporary exhibitions, outdoor installations, artists’ commissions, and will contain dedicated art and performance facilities at the waterfront level for community use. Public areas, such as, a central lobby, café, bookstores, multi-use space/auditorium, are located at street level to activate the pedestrian flow, promote gathering places in the Hoosick Falls downtown.
SUSTAINABILITY
In addition to fulfilling community requirements, the new building will incorporate green design regulations and technologies as part of the vision of making "Hoosick Falls: a model of Sustainability" a reality.
The design concept for the Hoos-Art Arts/Cultural Center makes abundant use of natural light and the distinctive views of the valley. The sequence of exhibition spaces in which the installations will unfold following a cascading series of galleries linking the upper level of the village downtown and the lower level of the river waterfront.
The construction phases for Hoos-Art Art/Cultural Center were integral part of the design process.
The first phase contemplates building the volume facing the street as well as the construction of the greenway. The second phase includes the temporary gallery and cafeteria. The last phase is for the construction of the activities at the waterfront level.
Location:
Hoosick Falls
Design Team:
Anthony Q. Crusor, Alessandro Cimini, Ignacio Lamar with Ira Jones-Cimini








