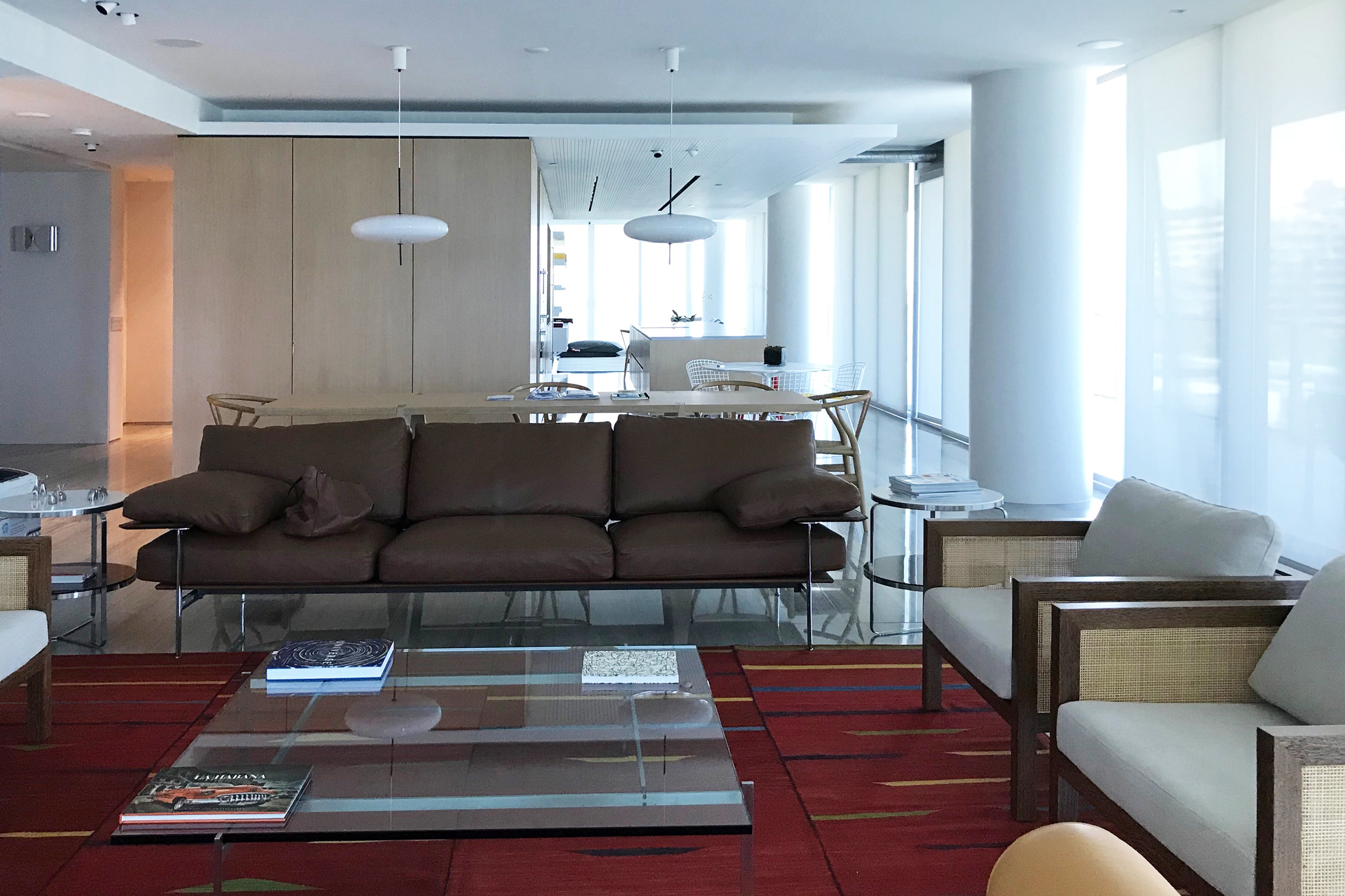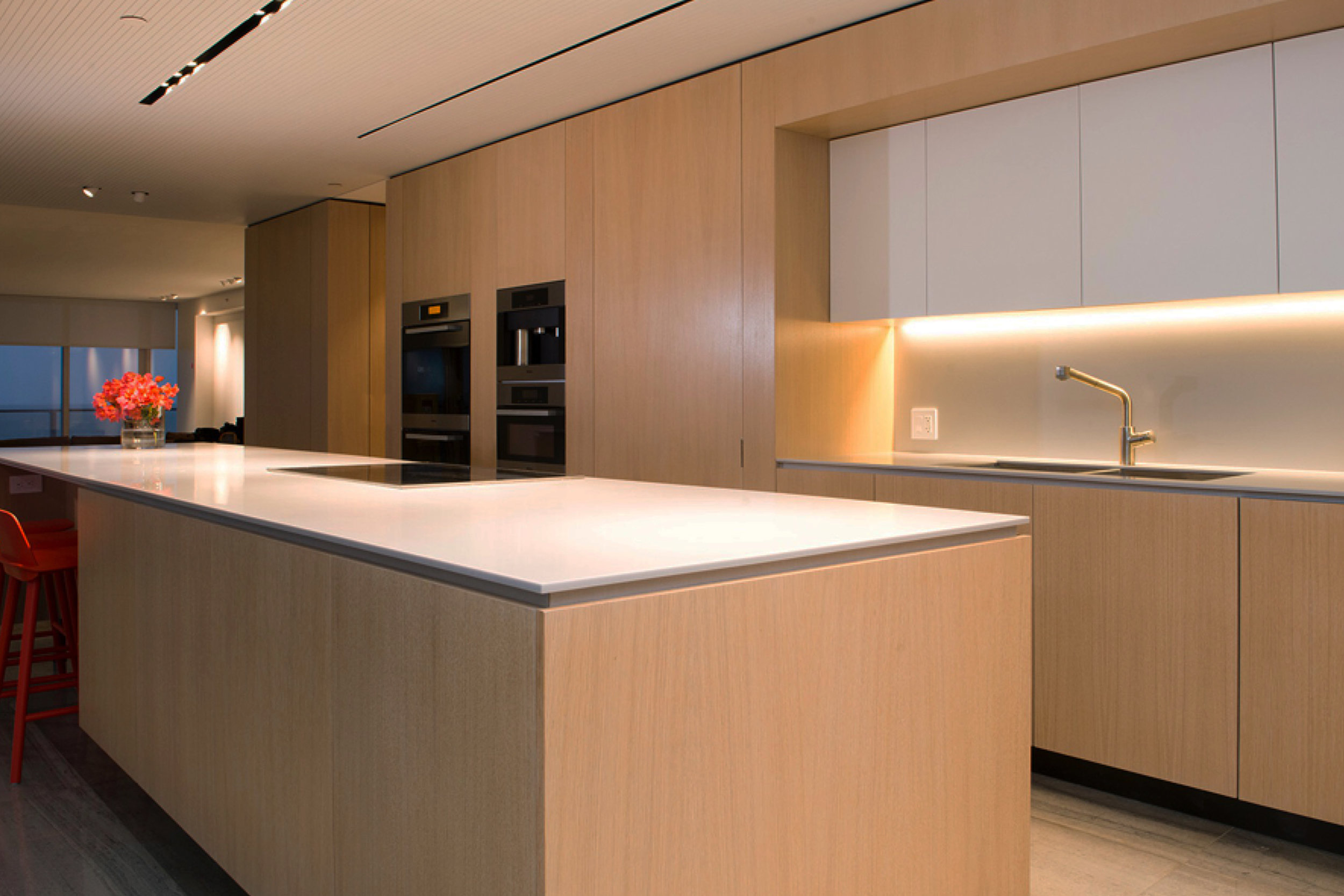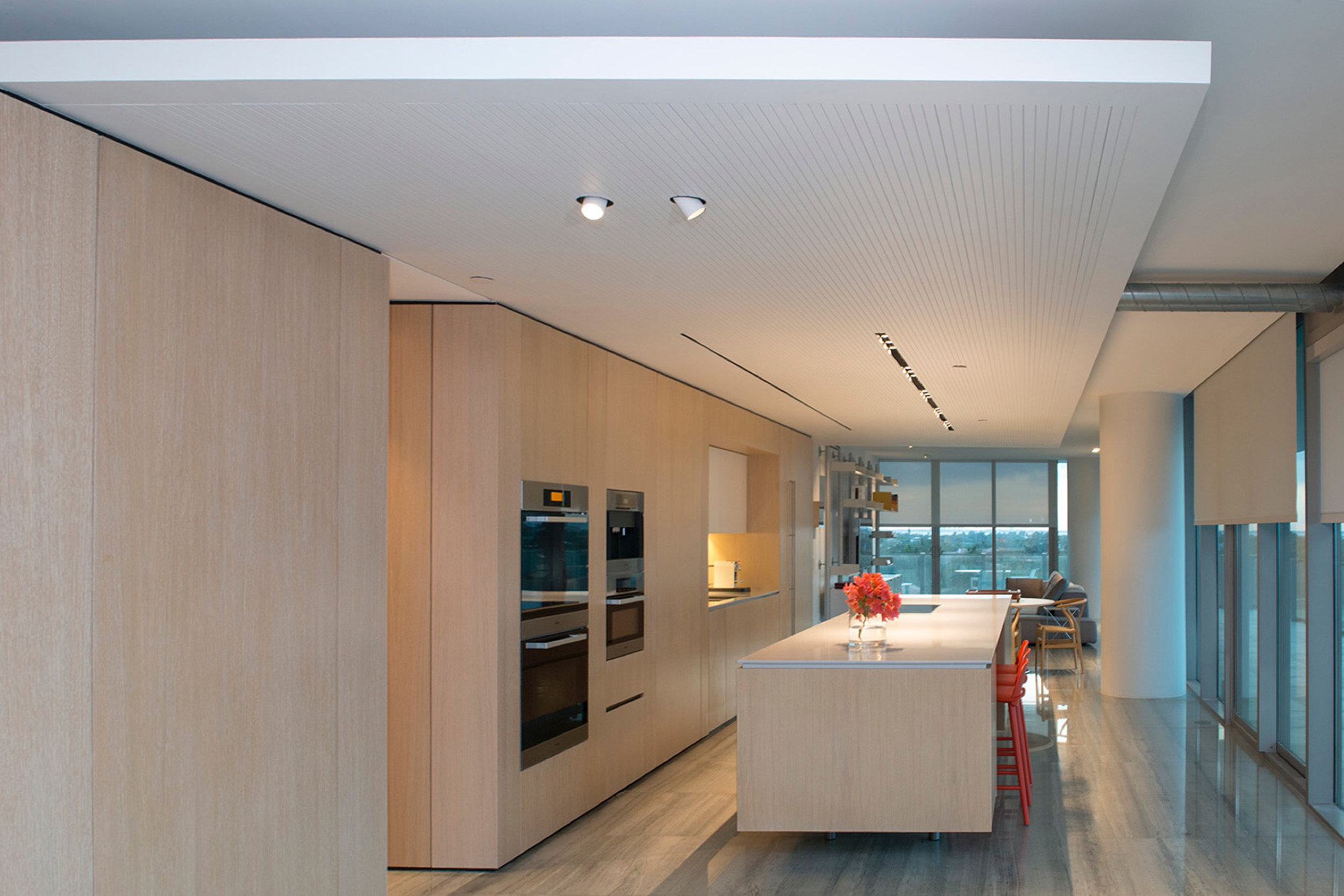KB Private Residence
This renovation focuses in the social area of the apartment; creating a single continuous space which integrates the previously segregated ocean/city sides. The continuous space works in parallel with the wrapping balcony expanding the social area. A wood paneled spine enclosing mechanical and auxiliary services emphasize the length of the new social area. Alongside is the kitchen prep area installed in a long suspended base cabinet and defined with a slab dropped ceiling. Furniture is initially distributed as islands within the space which can be re-arrange by the users depending the different activities.
Area:
4,000 sqft.
Design team:
Elod Studio, Alessandro Cimini, Ignacio Lamar with Giovanna Molinari
General Contractor:
B:A Design Group



