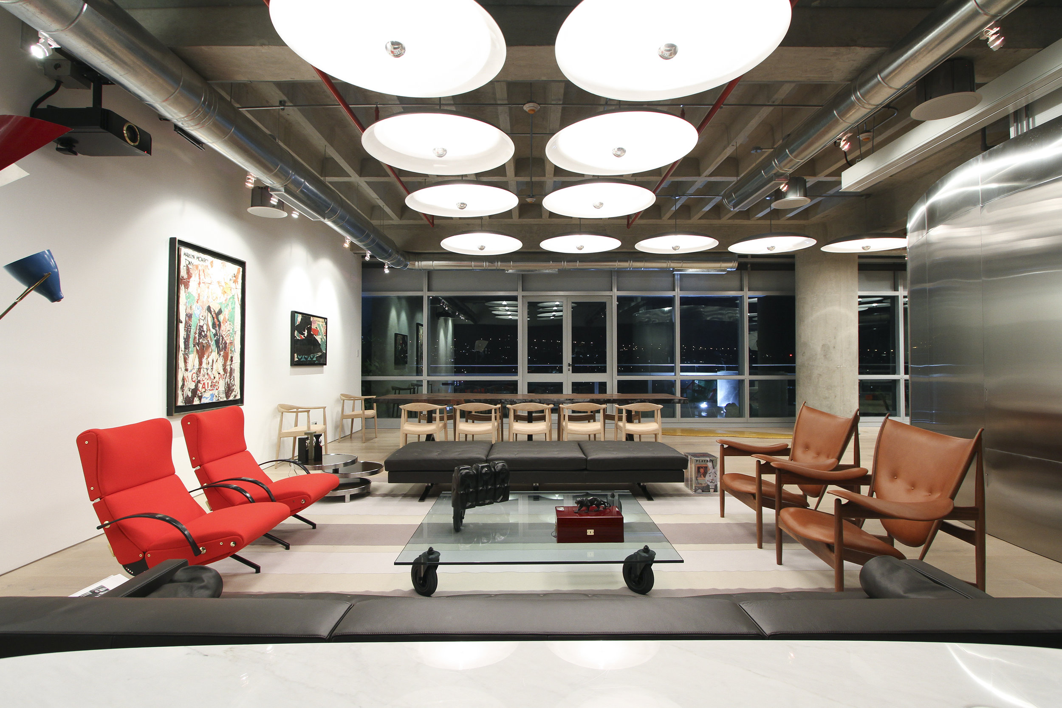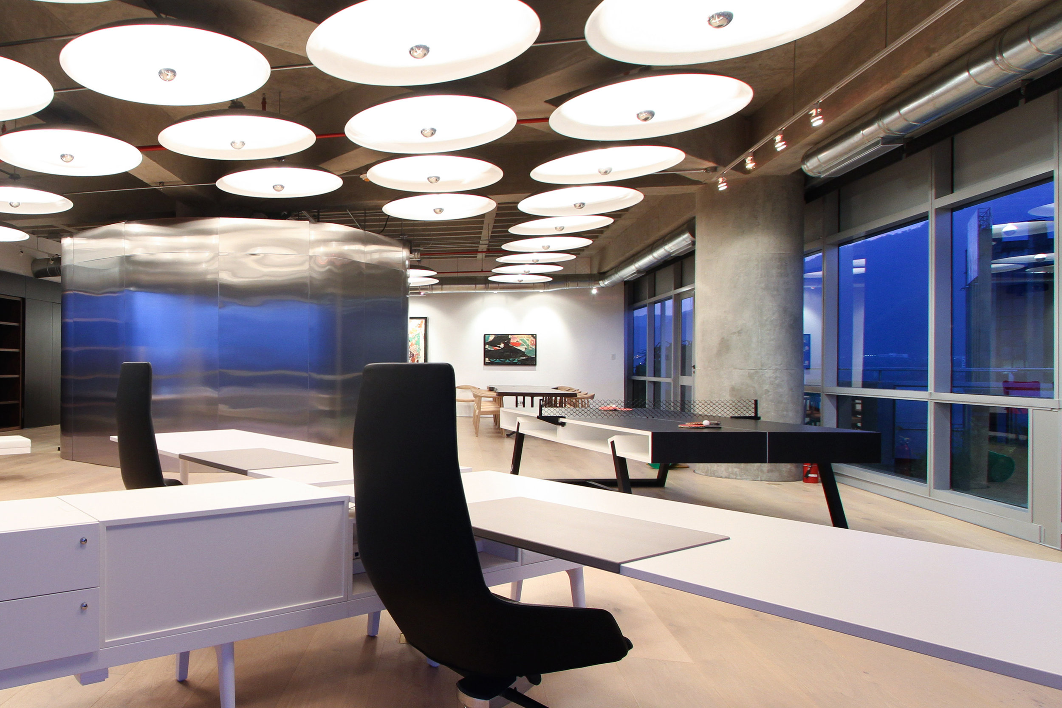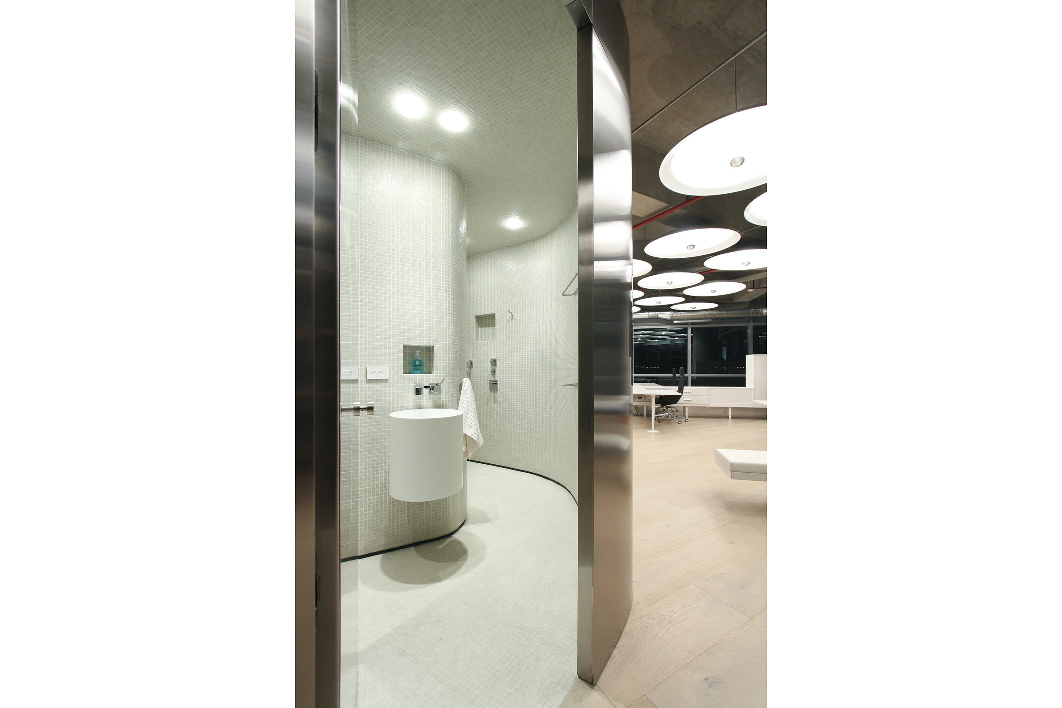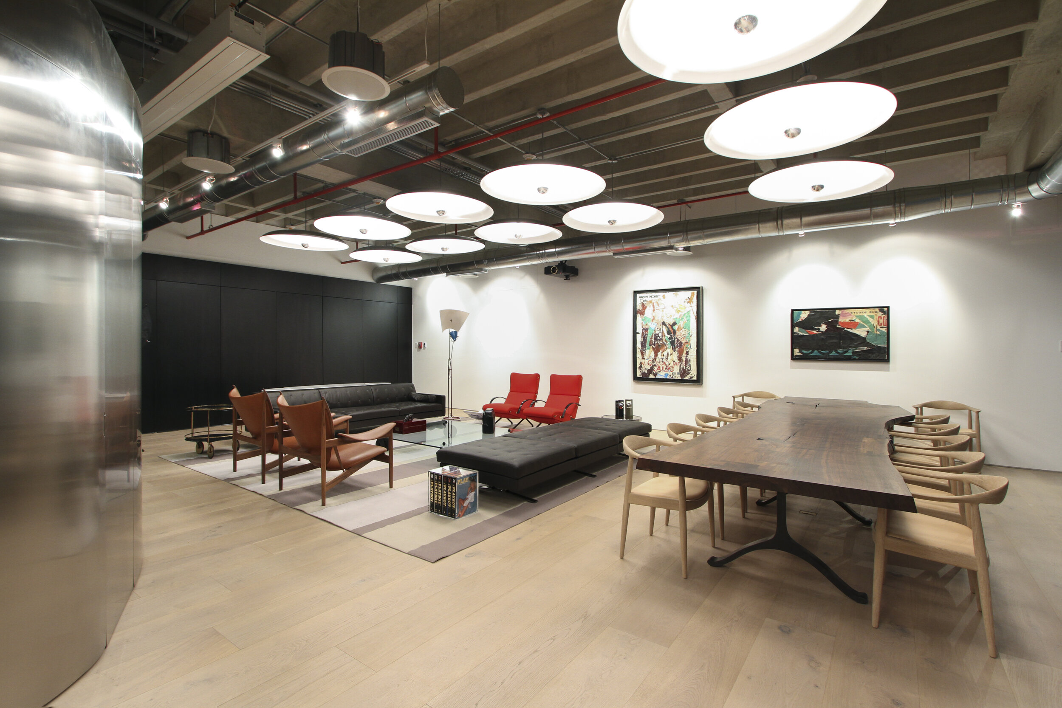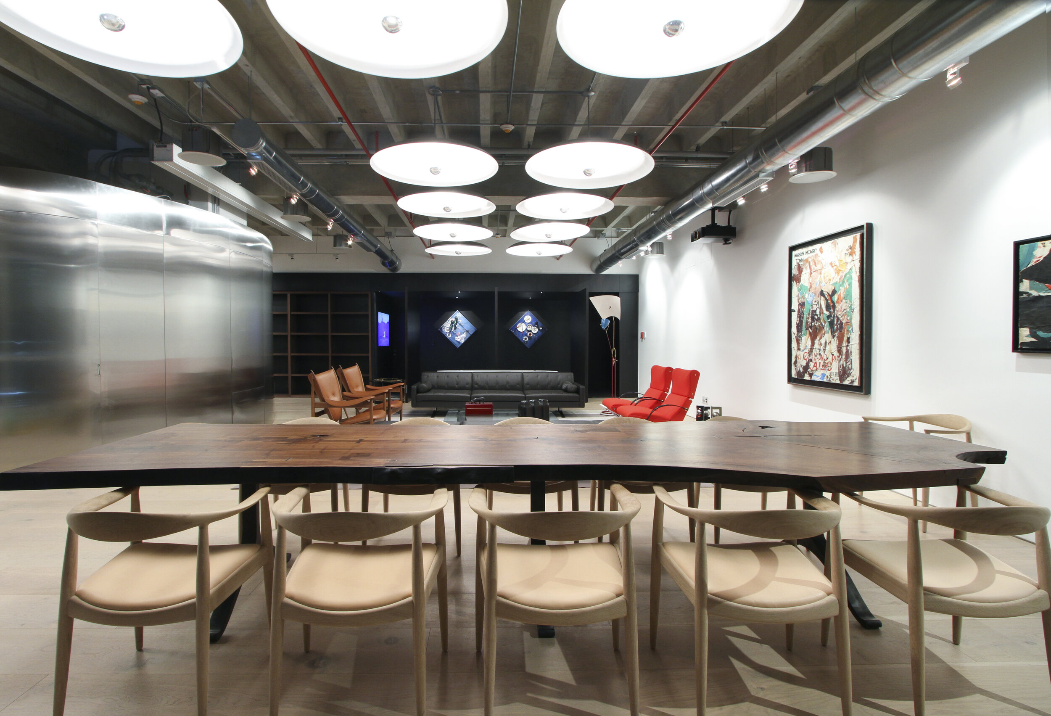OB Office
With the programmatic goal of an informal working environment for members of the same family, the project proposes the transformation of a conventional commercial space into a “fluid office” crossing professional and personal life of the users. Under a continuous ceiling of circular light domes a stainless steel bean shaped volume sits in the center of the space between work and leisure areas. The reflecting curbed surface directs the flow while enclosing services, building mechanical and structural components.
Location:
Caracas, Venezuela
Project:
Interior
DESIGN team:
ODA Consulting, Eric Brewer & Elod Studio
Architect of Record (venezuela):
Eric Brewer

